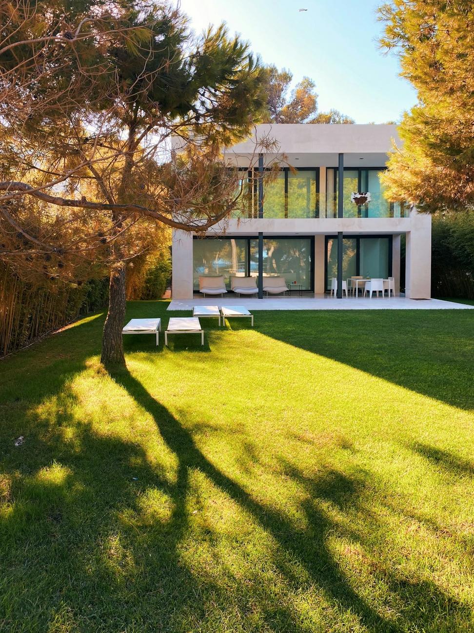
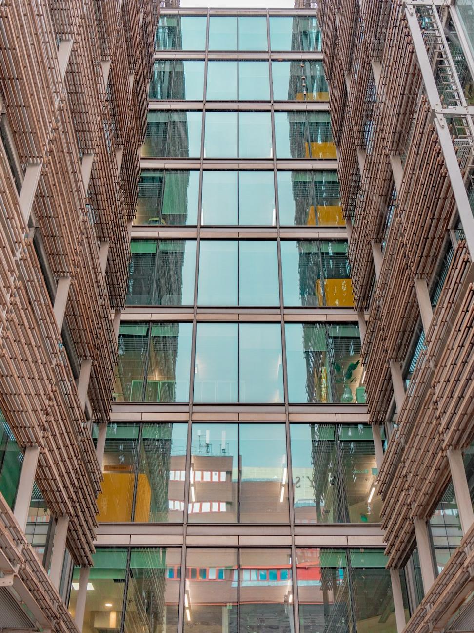
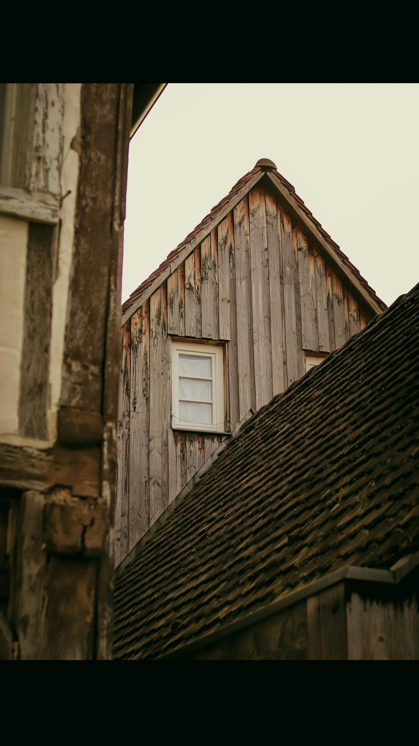
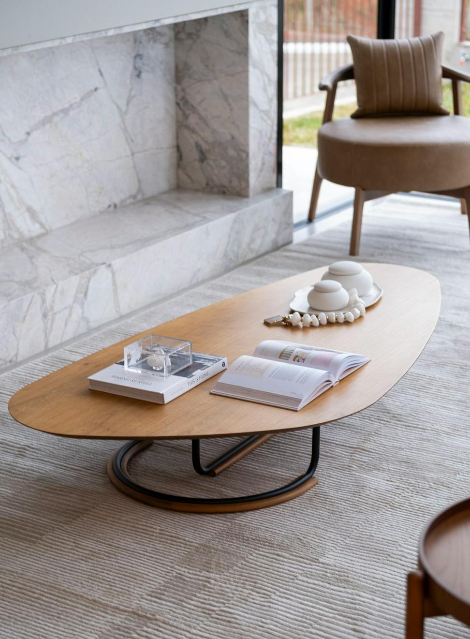
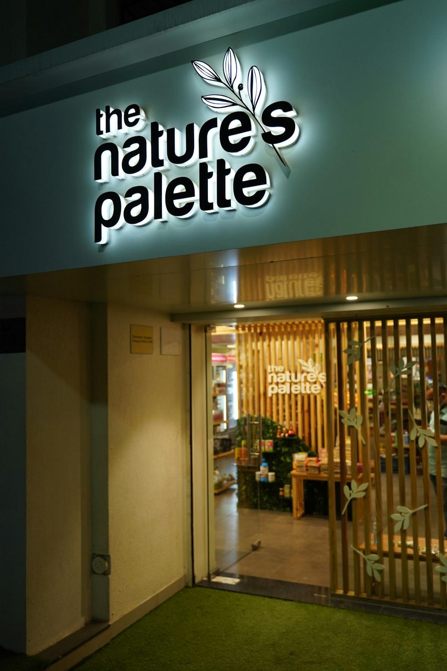
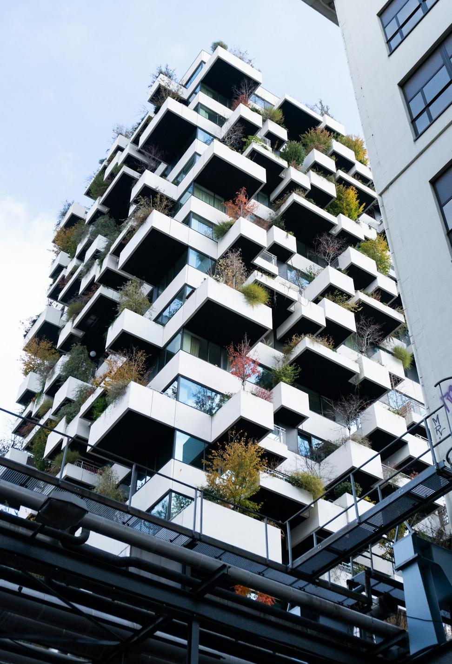
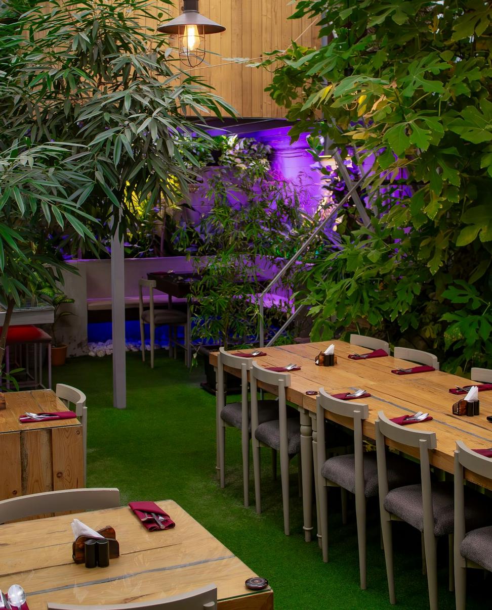
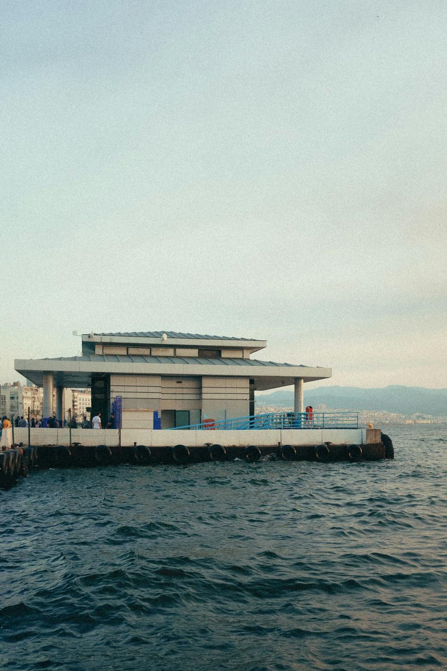
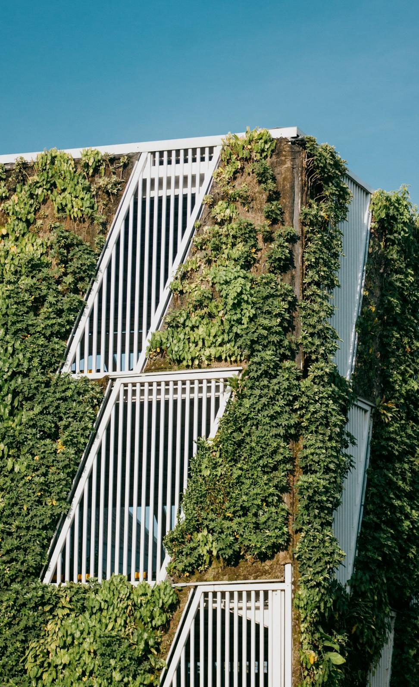
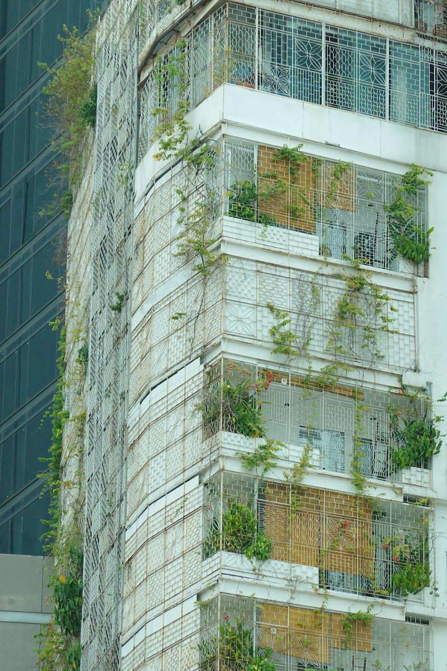
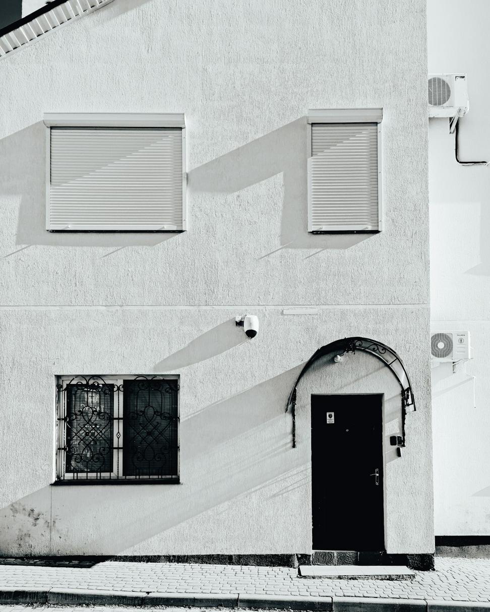
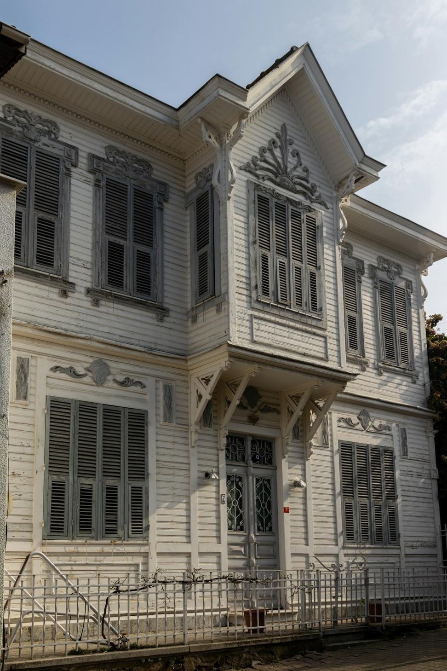
Over the years, we've been lucky enough to work on some pretty incredible spaces. Each project tells its own story - some whisper, others shout. Here's what we've been up to lately.

Residential Architecture
2024
Commercial Building Design
2024
Heritage Building Restoration
2023
Interior Space Optimization
2024
Commercial Building Design
2023
Sustainable Construction Planning
2023
Interior Space Optimization
2024
Residential Architecture
2022
Heritage Building Restoration
2023
Sustainable Construction Planning
2024
Urban Planning Consultation
2022
Heritage Building Restoration
2023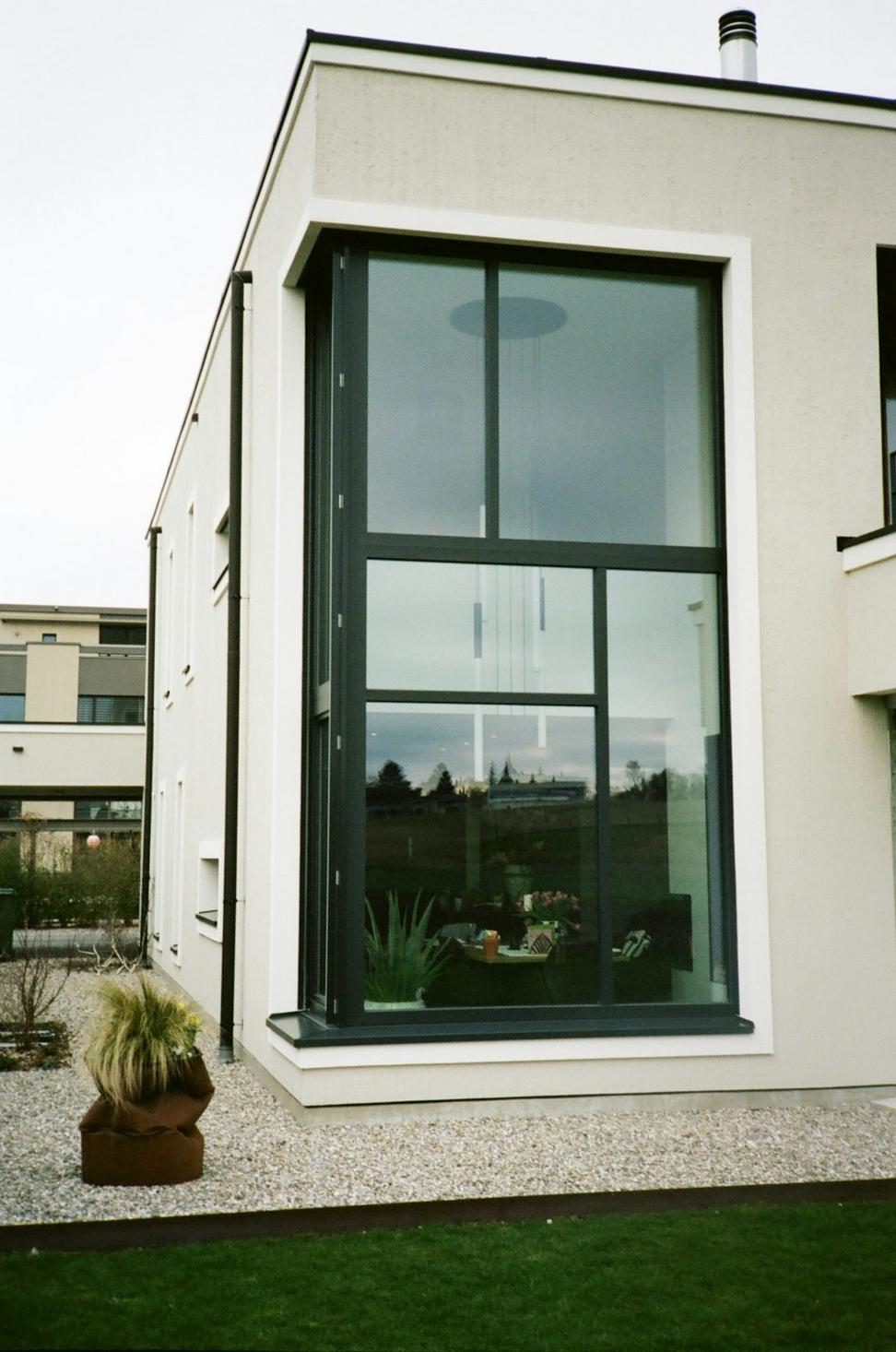
Toronto, ON | 2024
This one's special to us. The clients wanted something that felt modern but didn't scream "look at me" - just honest materials doing what they do best. We worked with local stone and reclaimed timber, kept things simple.
The tricky bit was the site - narrow lot with views you couldn't ignore. So we stacked the living spaces vertically, put the main areas up top where they could catch the lake. Passive solar does most of the heavy lifting for heating.
Size
3,200 sq ft
Duration
14 months
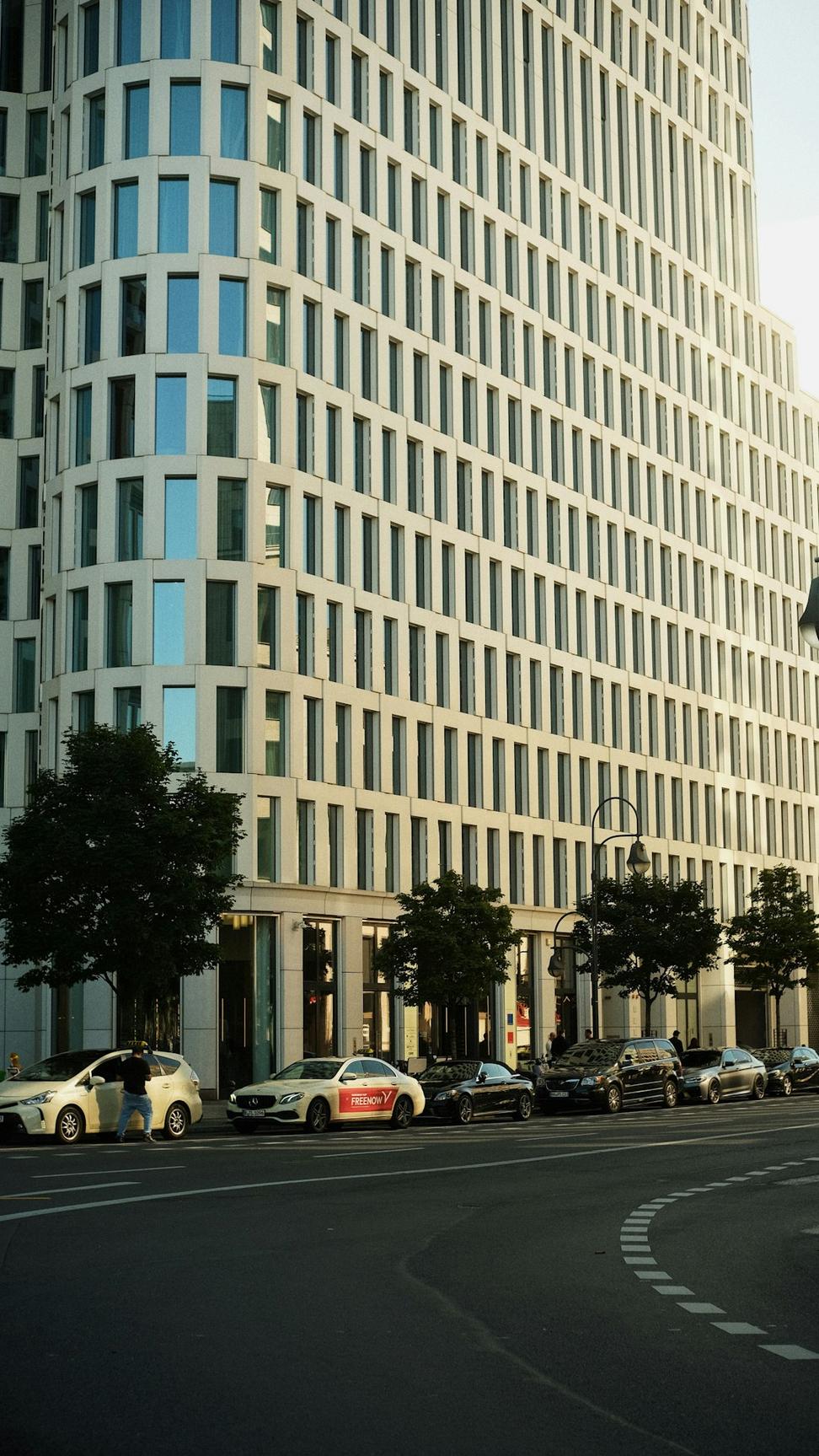
Toronto Harbourfront | 2024
Working on a tower is always interesting - you're basically designing a small city stacked up. This client wanted flexible office space that could adapt as tenants change, which made sense.
We focused on getting natural light deep into the floor plates, used high-performance glass that actually works (not just marketing talk), and built in green terraces every few floors. The structure's exposed in places because honestly, why hide good engineering?
Size
180,000 sq ft
Duration
28 months
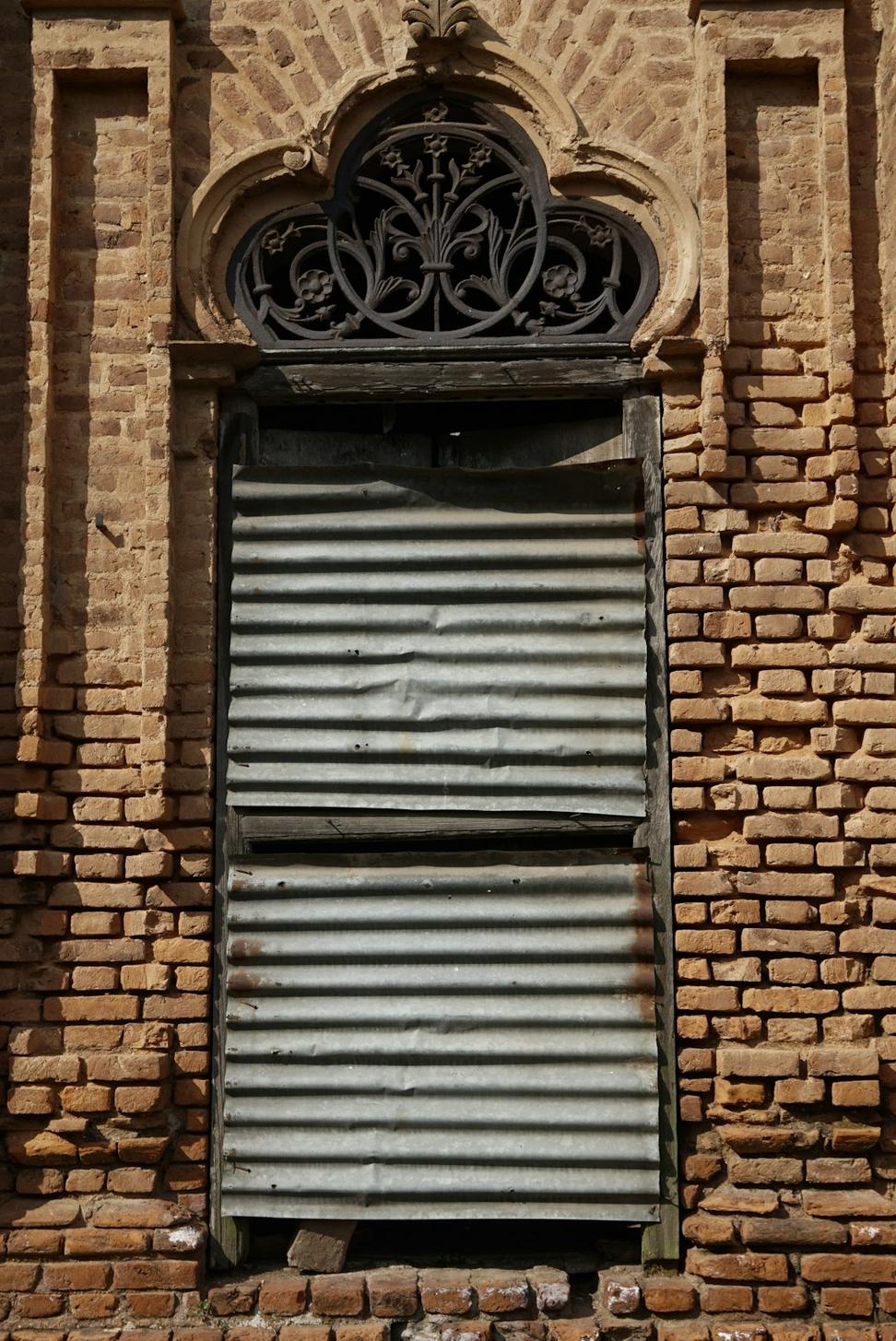
Queen Street West | 2023
Heritage work is where you learn patience. This 1890s building had been through a lot - bad renovations, water damage, you name it. Our job was bringing back what made it special while making it actually work for today.
We restored the original brick facade, rebuilt the cornice from old photos, and tucked all the modern systems where they wouldn't mess with the character. The interior's now mixed-use - retail below, offices above. Old bones, new life.
Original Built
1892
Restoration
18 months
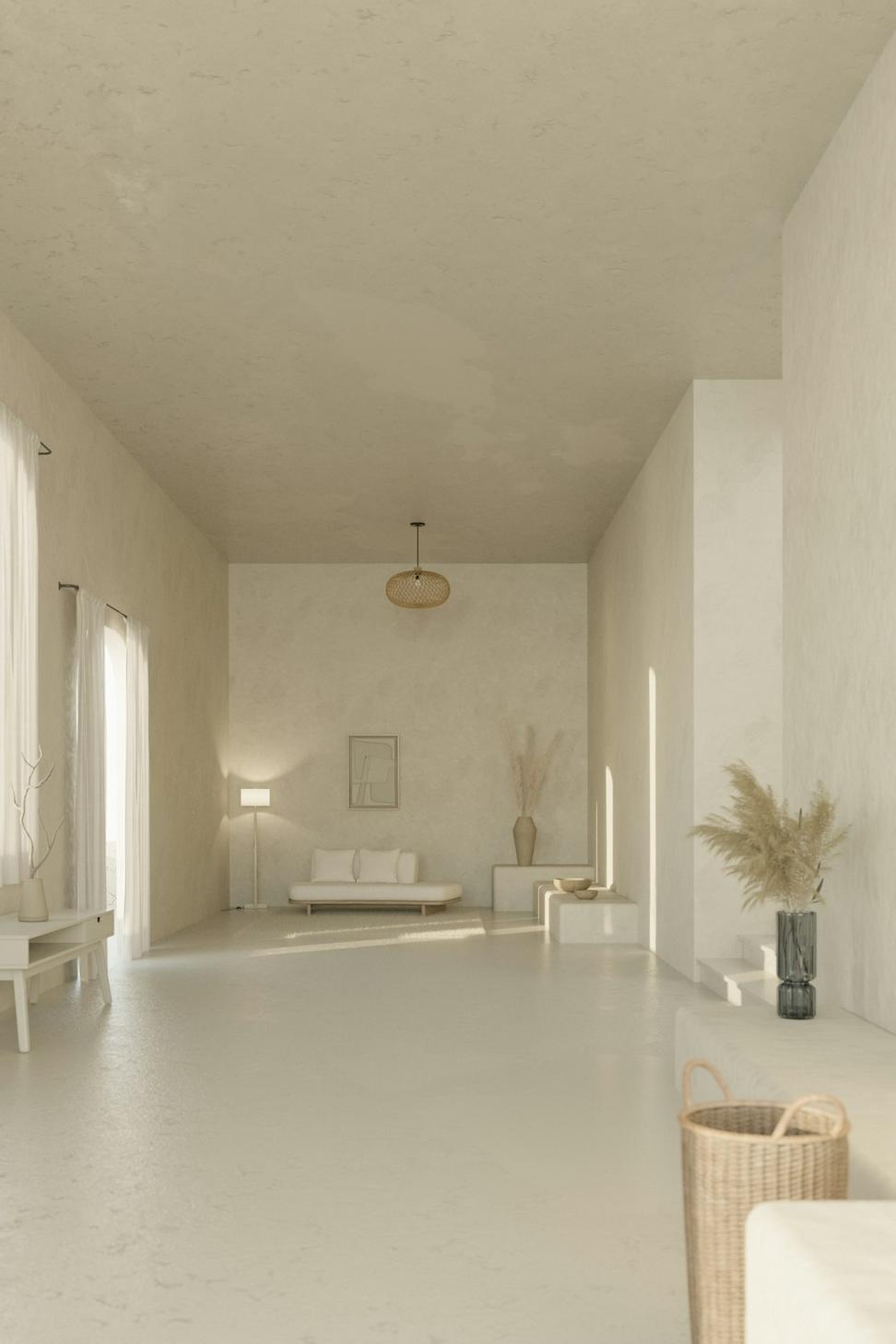
Rosedale | 2024
Sometimes the best move is opening things up. This house had been chopped into tiny rooms over the years - made no sense. The clients wanted to actually see their kids while cooking dinner, radical concept.
We took out some walls (kept the important ones), brought in more light, and used the ceiling height they already had. Simple material palette - white oak, concrete, lots of glass. Let the space breathe.
Size
2,800 sq ft
Duration
8 months
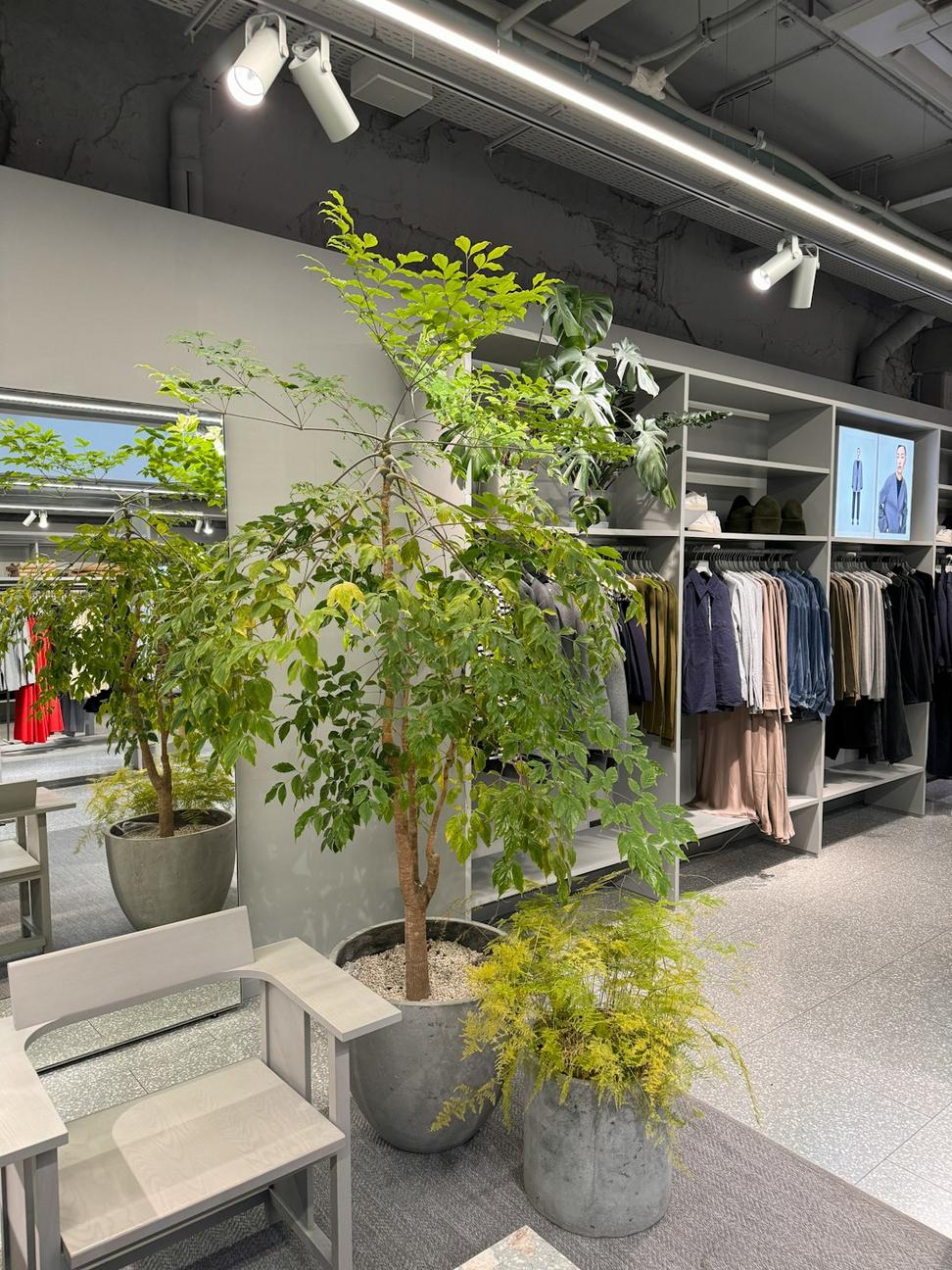
Ossington Avenue | 2023
Retail's tough because you're designing for change - tenants come and go, needs shift. We built this one to be flexible from the ground up, with services that can move around and spaces that don't lock you into one use.
The street presence was key. Big windows, yeah, but also set-backs that create little outdoor zones. People hang out there even when the shops are closed, which is exactly what you want. Building for the neighborhood, not just the tenants.
Size
12,000 sq ft
Duration
11 months
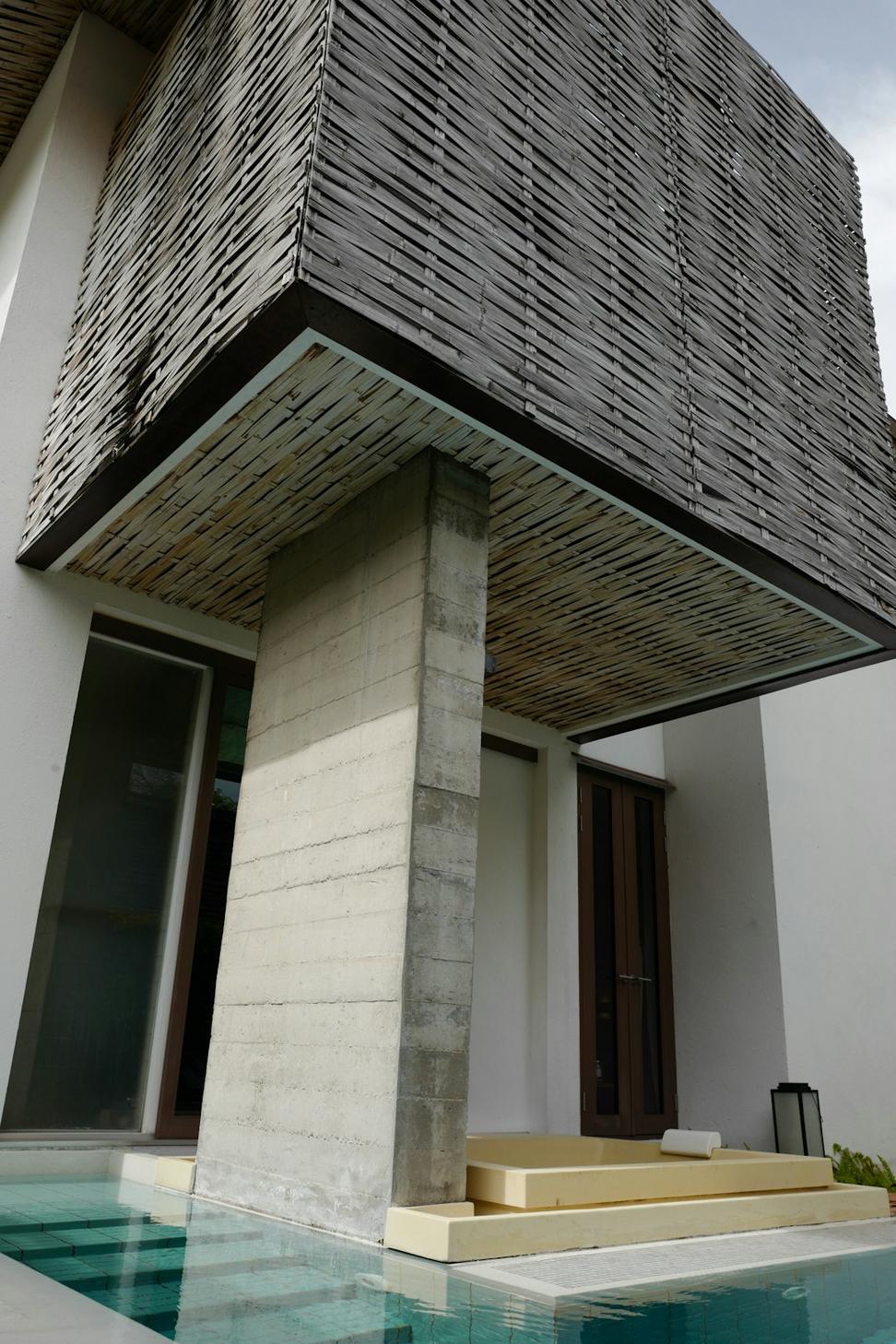
High Park | 2023
Growing family, aging parents, limited space - classic Toronto problem. We went vertical but kept it feeling grounded. Main living on grade connects to a garden, bedrooms stacked above, in-law suite at ground level with its own entrance.
Sustainability here was about longevity. Triple-glazed everything, thick walls, geothermal. Bills are stupid low. Also spec'd materials that'll age well - you shouldn't have to replace stuff in 10 years.
Size
3,500 sq ft
Duration
16 months
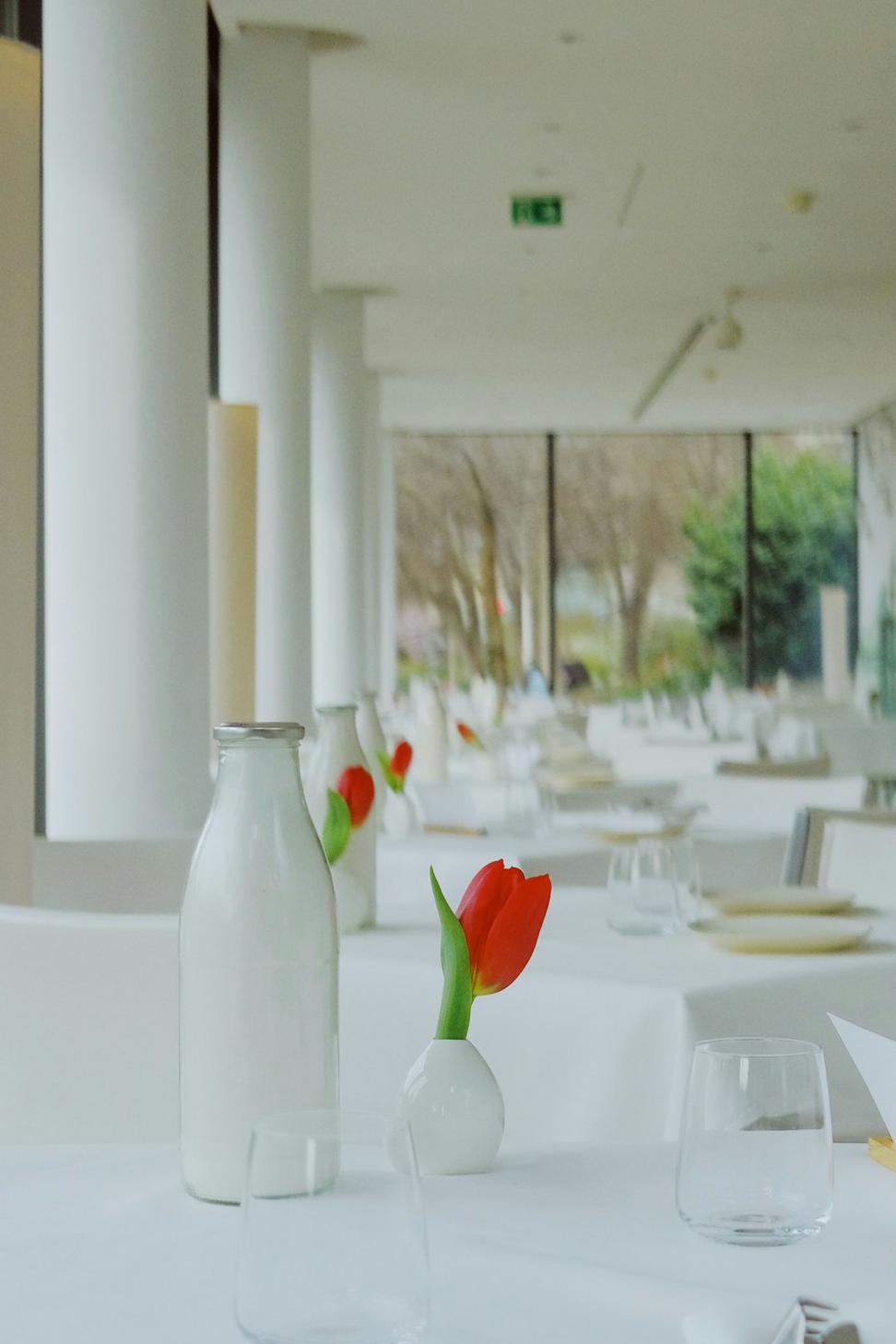
Distillery District | 2024
Restaurant design's all about atmosphere, but also making sure the kitchen actually works and servers aren't constantly stuck in bottlenecks. This space had great bones - old industrial building with high ceilings and character for days.
We kept the rough stuff - exposed brick, old beams - and brought in warm materials to balance it out. Acoustics were tricky in a space this hard, so we added some sneaky sound absorption that doesn't look like foam panels.
Size
4,200 sq ft
Seating
120 covers
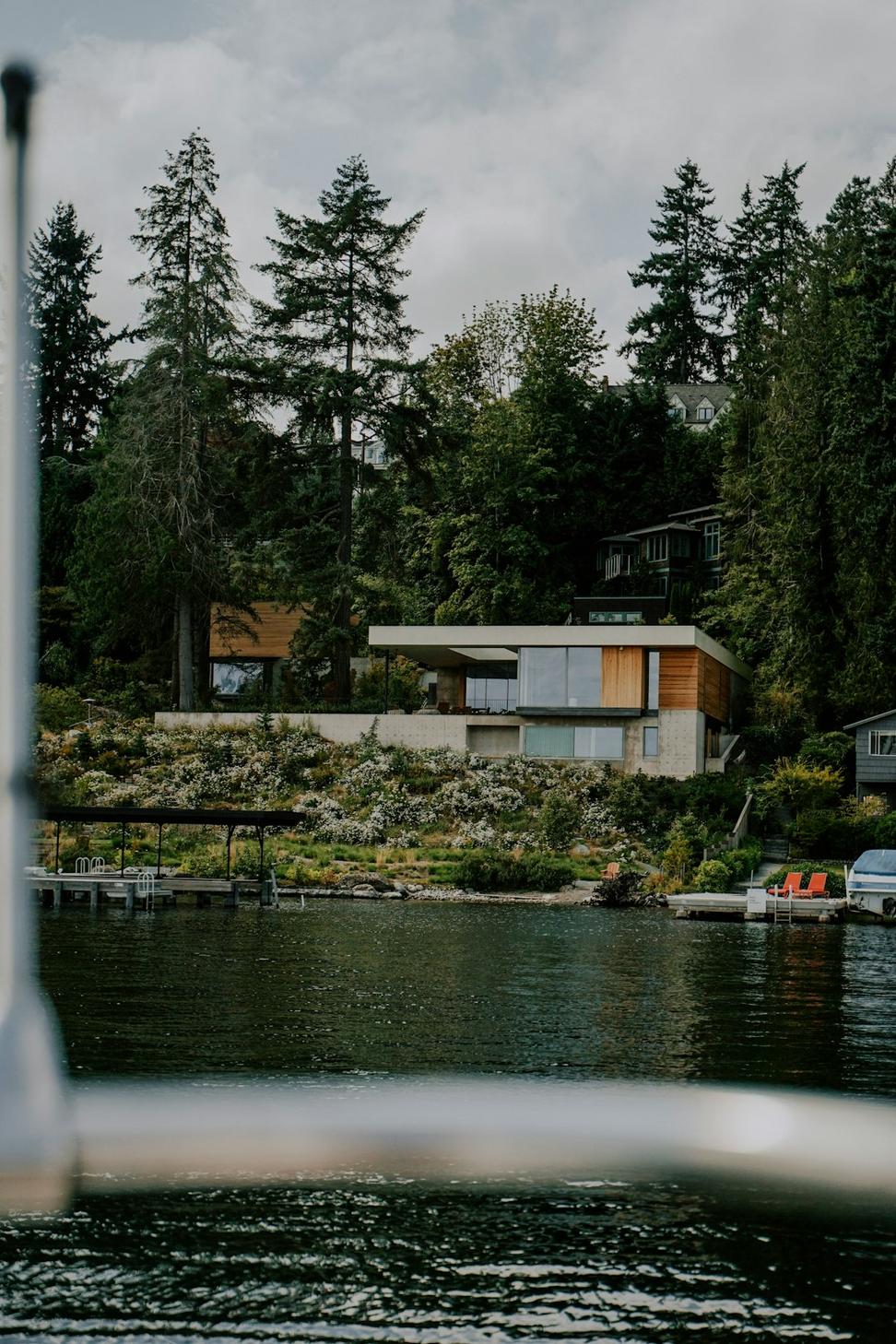
The Beaches | 2022
When you've got lake views, you design around them - it's not rocket science. But you also gotta deal with weather coming off the water, which can be brutal. So we built tough but light-feeling.
Big sliding glass opens the whole south side in summer. Deep overhangs keep the sun manageable. Materials are all about weathering - cor-ten steel, IPE wood, stuff that looks better with age. The lake's doing the landscaping, we just framed the view.
Size
4,100 sq ft
Duration
20 months
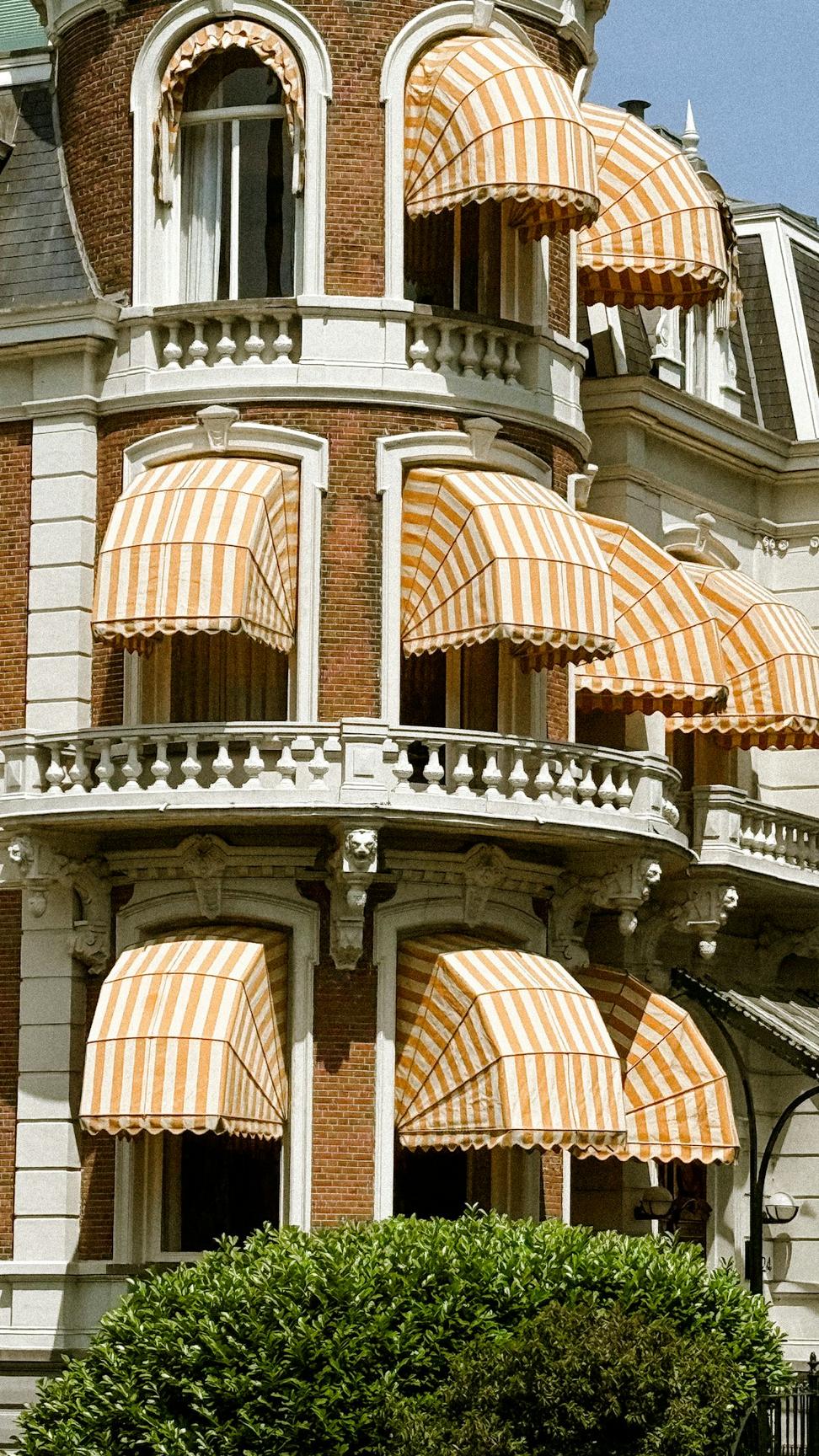
Corktown | 2023
Old warehouses are fun because they give you space to work with - high ceilings, open floors, good light if you're lucky. This one became live-work lofts, which meant figuring out how to carve up space without losing what made it cool.
We kept the structure honest - columns stay columns, beams stay beams. Added mezzanines where the height allowed. Biggest challenge was bringing it up to code without making it feel sterile. Old buildings have personality, our job was not screwing that up.